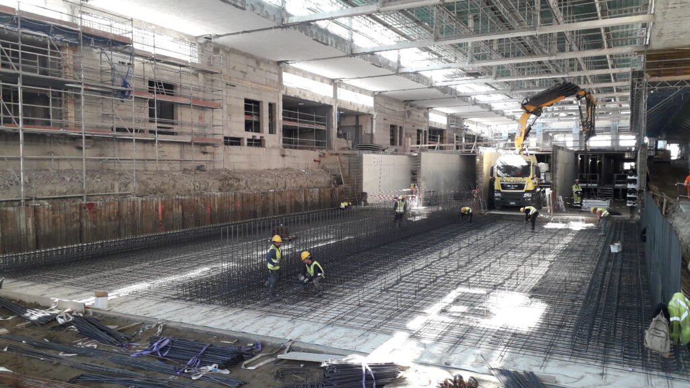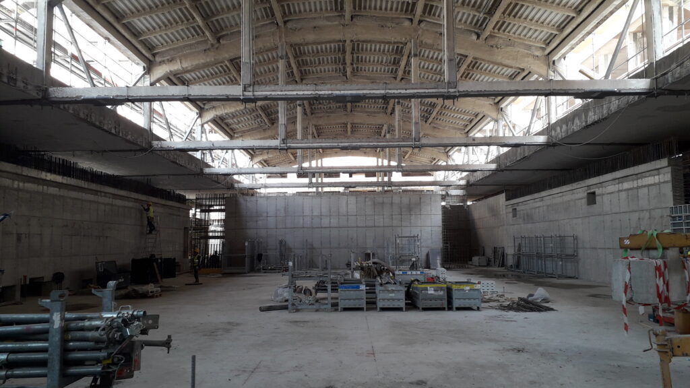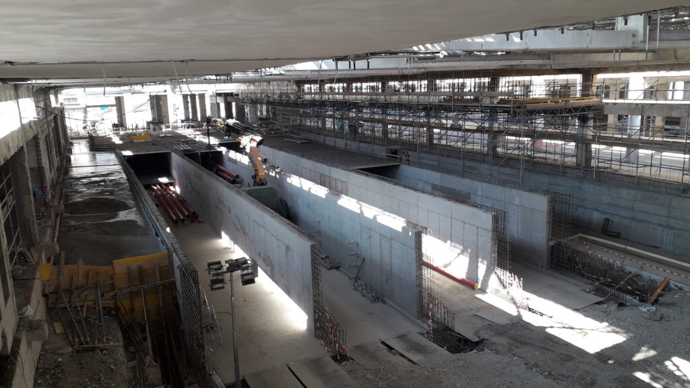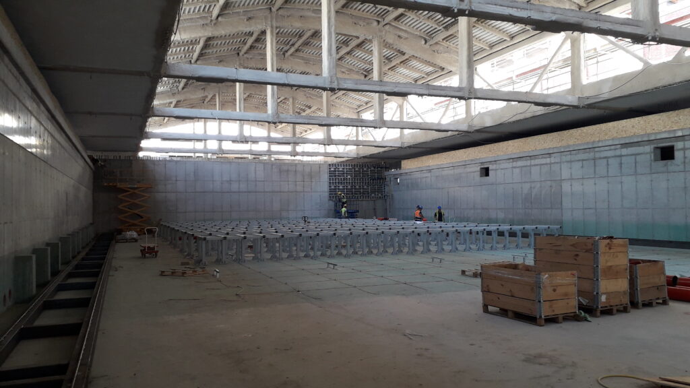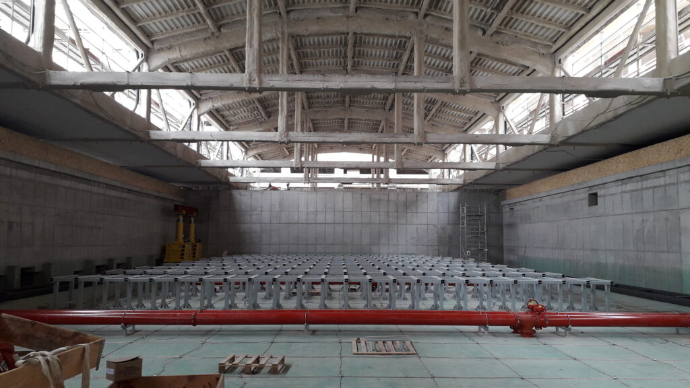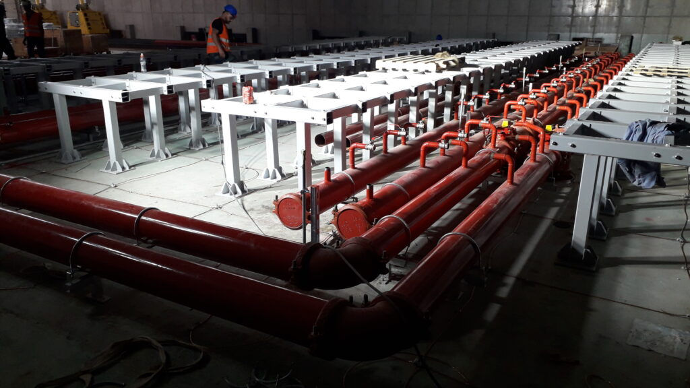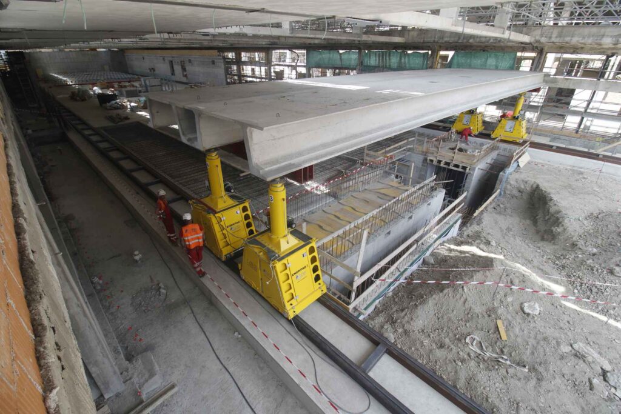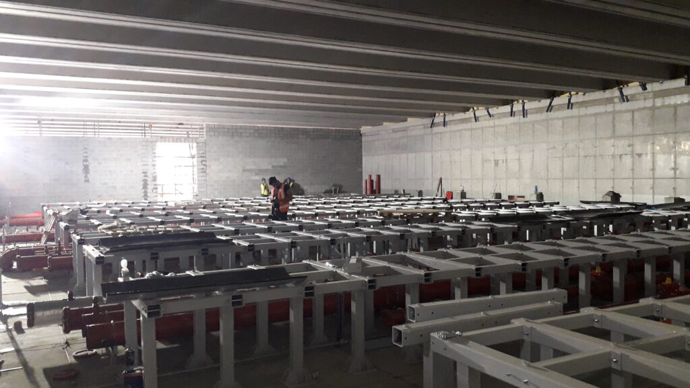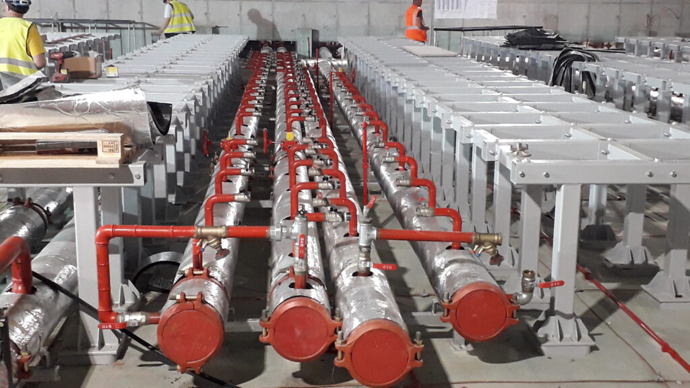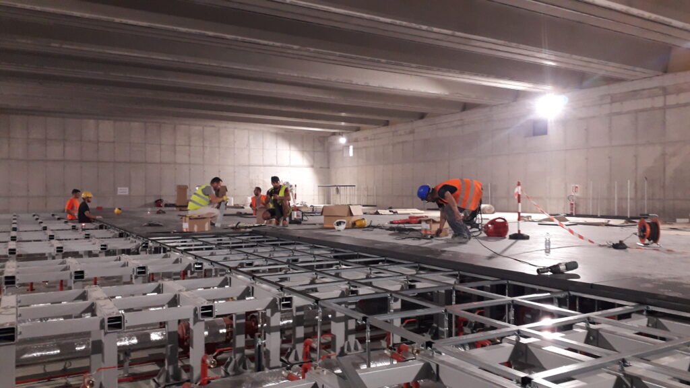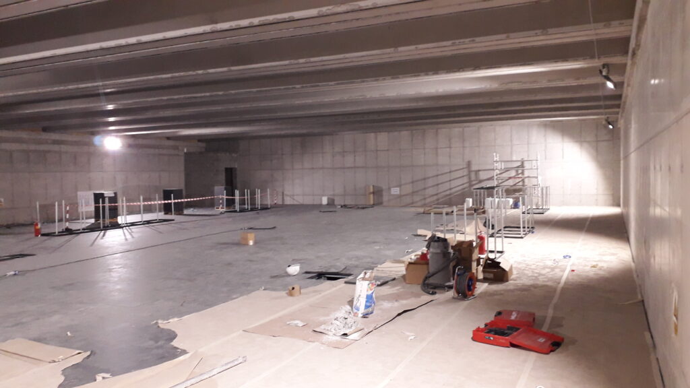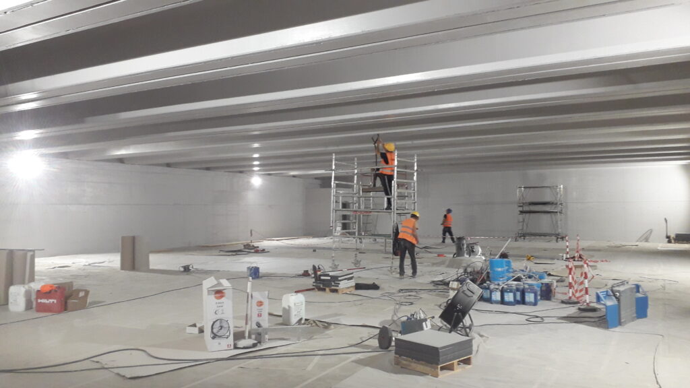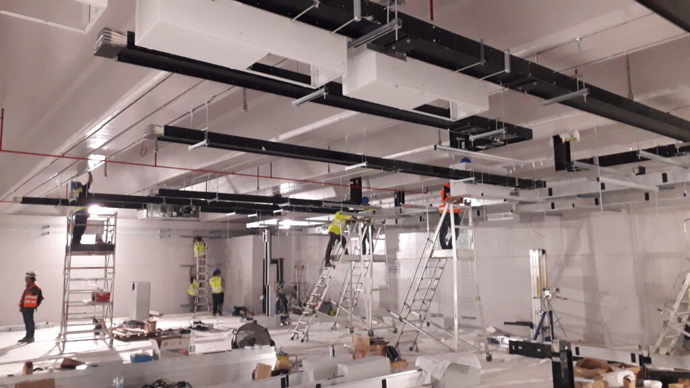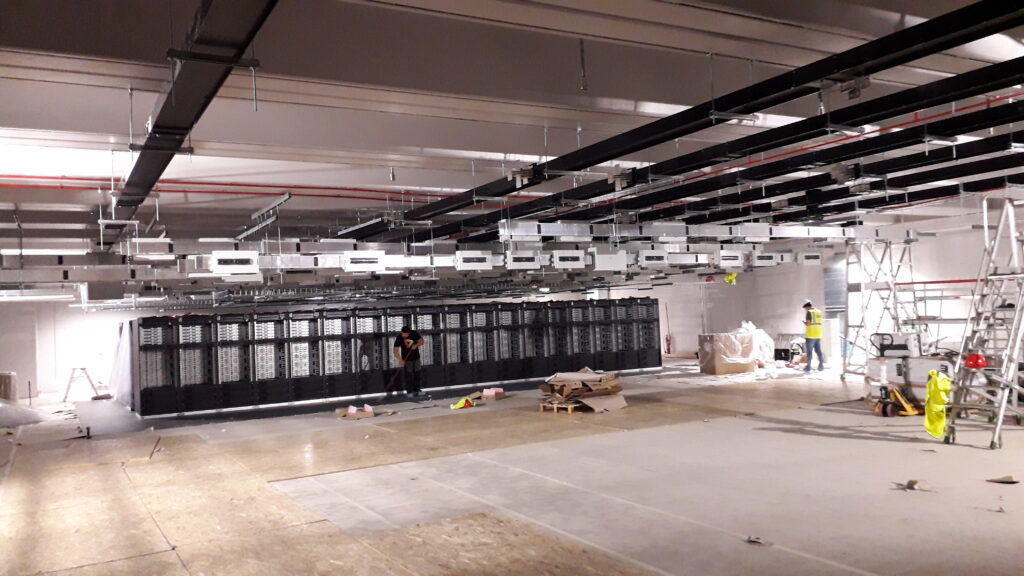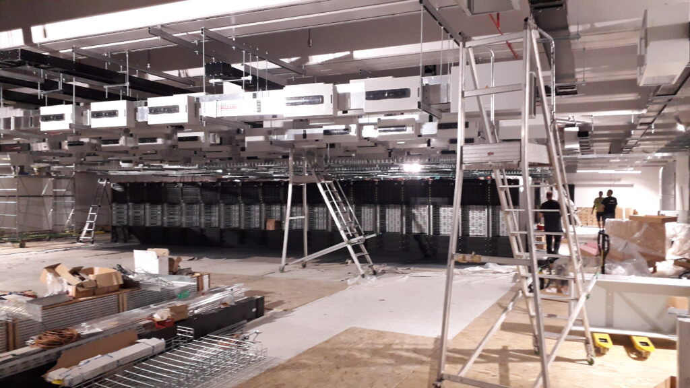Leonardo is a unique machine, and to accommodate it, it was necessary to prepare a room, “white space,” designed to suit its needs.
In general, the white space of a datacenter is where the racks, servers, storage systems and electrical distribution are hosted, unlike the gray space, an area dedicated instead to all back-end equipment, such as chillers, generators and transformers, UPS and so on.
The structure that houses Leonardo consists of three different levels, to contain the various infrastructures necessary for its operation:
- in the basement there are the four independent tunnels serving the cooling system;
- on the ground floor there is the actual machine;
- on the first floor there are the four power stations dedicated to the transformation and distribution of electricity.
Also in regard to the prevention of the risk of fire, specific choices have been made, the ability of the structure to maintain mechanical resistance under the action of fire is REI 240: this means that in the event of a fire, the room is able, for 240 minutes, to prevent the fire from spreading to other parts of the structure, does not allow the combustion gases to spread to other areas and guarantees thermal insulation that will keep the environments not affected by the fire at an acceptable temperature.
REI 240 is the highest degree of resistance possible at the moment, and is one of the requirements for the ANSI / TIA 942-B rating 4 certificate of conformity, which certifies the ability of a data center to guarantee the continuity of its services even in case of extreme events.
The combination of the “plotte” with the high-strength structure allows to withstand a maximum distributed load equal to 30 kN/m2, or about 3060 kg / m2, higher than that required for the highest class (> 12 kN) by the regulations inforce in about the performance of raised floors.
Over 300 concrete castings of at least 100 cubic meters were used for the construction of the reinforced concrete, and an amount of iron equal to about 450 tons was used to reinforce it.
All this was necessary since the hall houses over 150 racks for a total weight of more than 340 tons: it is as if more than 4,700 people were crammed into the space occupied by Leonardo’s racks.
Even the ceiling has a maximum load-bearing capacity of over 10 times the standard: where a generic ceiling must guarantee a load of 200 kg/m2, Leonardo’s ceiling can bear a maximum load of 20kN/m2, or 2040kg / m2. It is made with prefabricated and prestressed elements called “copponi”, with a free span of 23m, to which the aluminum busbars will be fixed that will handle
the electrical distribution.
In the gallery below it is possible to observe the construction phases of the data room.
More information on Leonardo’s white space is available at this link.

